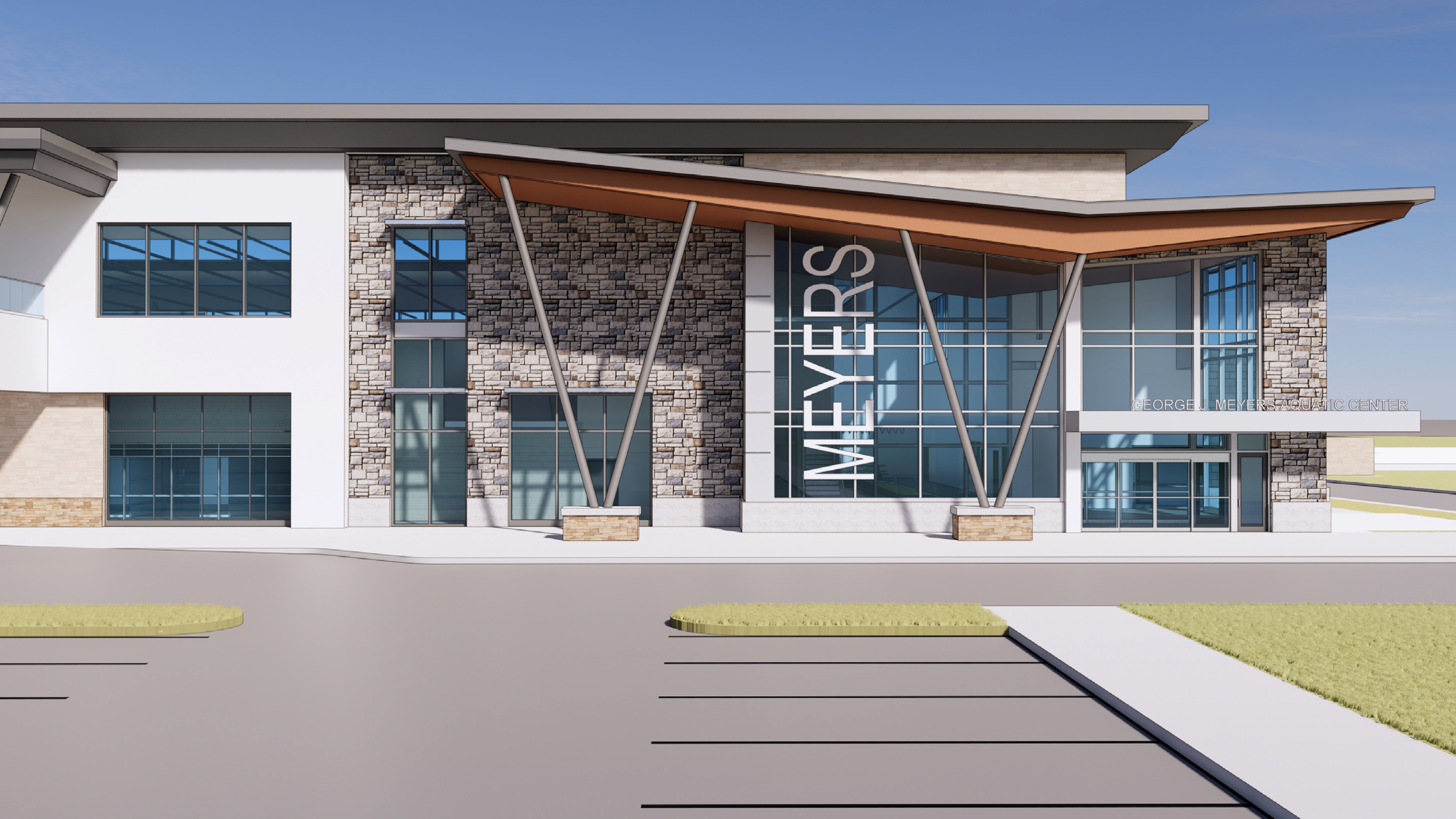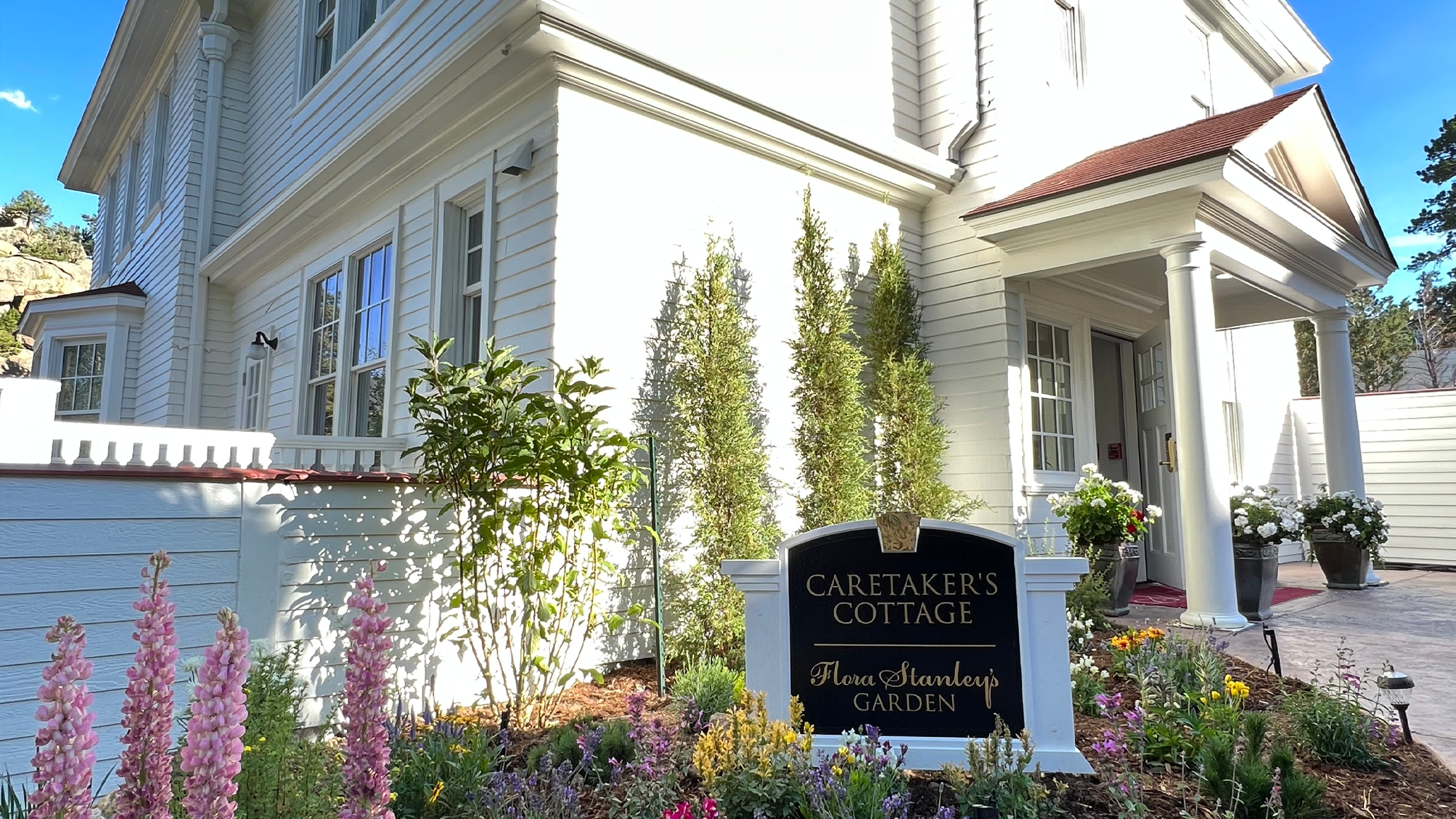Eating Recovery Center Pathlight and Neuro Suite
Saunders completed two tenant improvements for the Eating Recovery Center to expand their services. ...
Read More →The 28,500-square-foot renovation and addition project includes cooler/bay addition to the existing autopsy suite, renovation of the existing autopsy suite along with several other areas of the Coroner’s Office. It also includes the renovation of the existing Sheriff’s Department office into a new space for Probation, as well as upgrading several MEP systems throughout the building and replacing areas of the exterior skin.
This occupied remodel project encompasses several phases to ensure office personnel and operations are set up in sequence with the construction.


