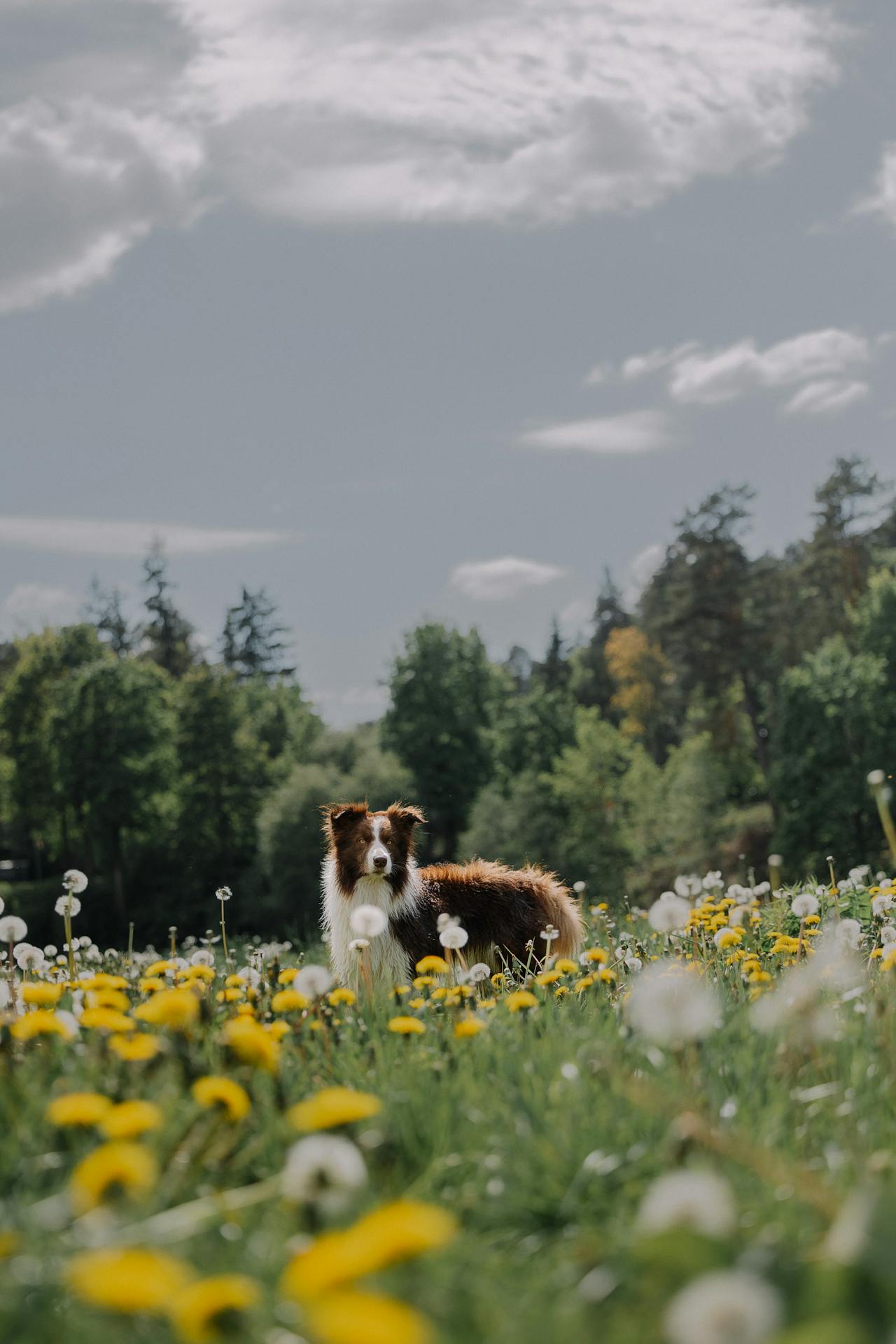Castle Rock Industrial at the Meadows
Castle Rock Industrial at the Meadows is the first ever industrial project in Castle Rock and was built on a brand new development site without any utilities....
Read More →The design for this project was developed from an iterative, collaborative process with a cross-section of members within the community. With all these enhancements, the rebuilt City Park Golf Course will have a similar look and feel that the current historic course has today.
The new golf course is an 18-hole, par 70 course with a short game practice area 30 yards from the Clubhouse. There is a full-size driving range that is over 300 yards without nets, and a larger, more efficient and diverse First Tee course.
The new course keeps the Parkland style look and feel, preserves views and uses the existing corridors on seven of the 18 holes. The new course will accommodate players of all abilities and have a varied 3 to 5 par for an interesting variety of holes.
The new golf course is designed to temporarily hold and slow floodwater during major storms, providing additional protection for homes and businesses downstream from the course. The new course integrates a natural water treatment channel that enhances course playability. Storm and groundwater drainage became golf water hazards on the course and keeps the Parkland style. The grading of the course maintained sweeping vistas and the park-like feel of the course.
Construction of the new golf course emphasized the preservation of existing healthy stands of trees and saved all perimeter trees except for five trees at the new entrance.
The reforestation plan for the new course complied with the City’s forestry guideline, maintained existing views into the park, resulted in a net gain of 500 trees and was comprised of tree species that are resilient to environmental stresses such as grey water and pests.
The new, modern Clubhouse has a west-facing back patio with expansive views and enough space to accommodate golf and community events concurrently. The design includes floor-to-ceiling glass windows, materials that blend with the natural landscape and is designed to achieve LEED Gold certification.
Other considerations regarding the design were to locate the clubhouse to preserve local neighborhood views and to have an efficient layout for maintenance work, parking and storage.
Sidewalks run north and south on York Street and Colorado Boulevard, and a sidewalk runs from the new entrance on 23rd Avenue to the new clubhouse.


