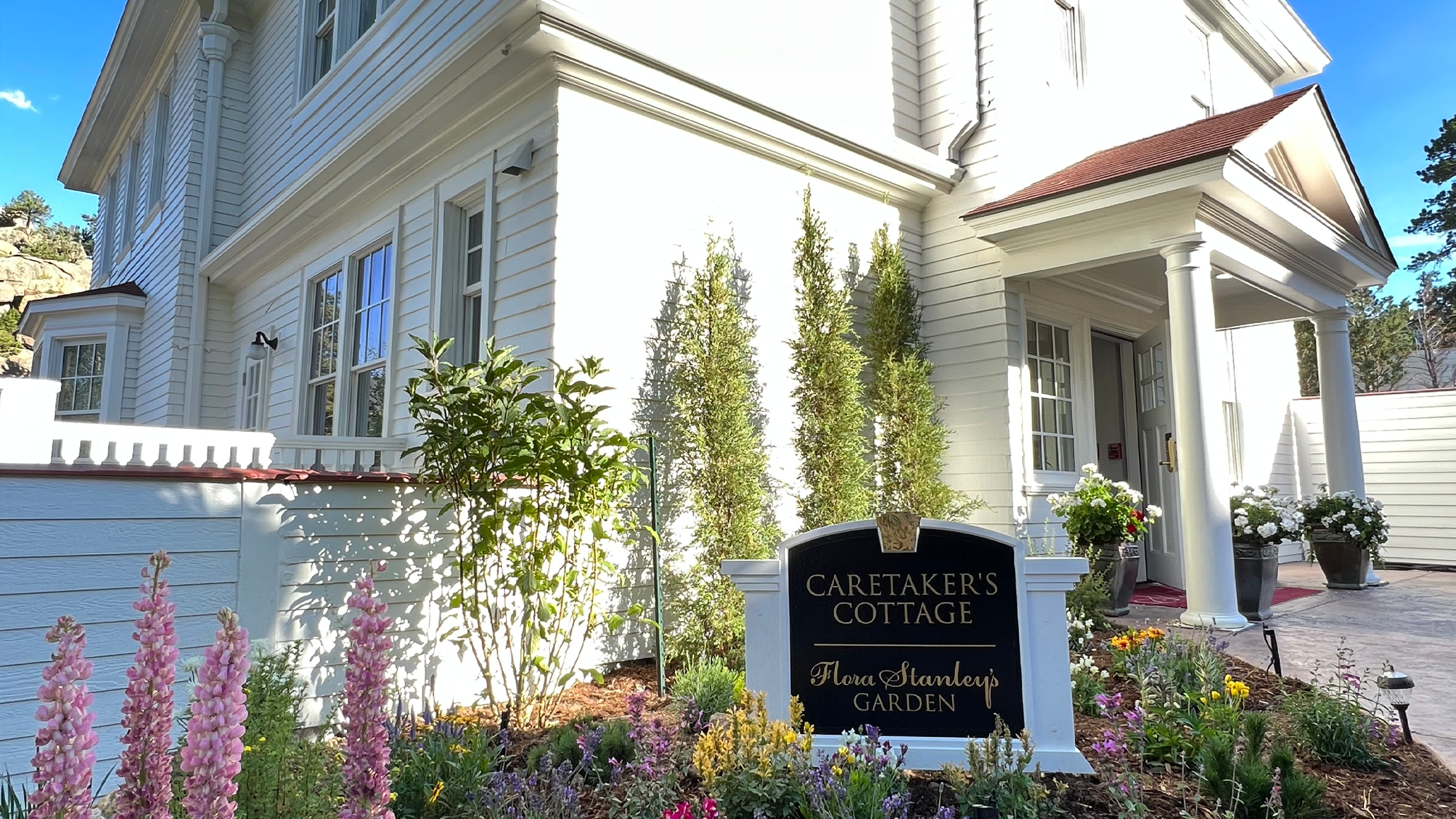Eating Recovery Center Pathlight and Neuro Suite
Saunders completed two tenant improvements for the Eating Recovery Center to expand their services. ...
Read More →Remaining partially open during construction, the work occurred with a dedicated focus on the safety of everyone on the CSU campus utilizing multiple forms of communication, as well as aligning the construction with the school’s schedule.
The majority of the exterior skin/support was removed and replaced with a more efficient thermal system to meet today’s standards. Additionally, the project included a very complicated utility package, civil/site work, landscaping, high-end exterior concrete hardscapes including site walls with specialty finishes.
Fire codes, building codes, and earthquake zones changed from the time the original building was built resulting in the need to structurally strengthen the existing building. This strengthening involved adding 23 new concrete shearwalls within the existing building’s footprint, and strengthening the existing pier foundations. Construction also included 42,000-square-feet of carbon fiber reinforcing that was applied to the existing concrete, which was the third largest carbon fiber reinforcing operation in the United States. The Student Center’s staff and a dozen Student Organizations were moved during construction by temporarily converting the MAC Gym to modular offices.
Concrete Information:


