Eating Recovery Center Pathlight and Neuro Suite
Saunders completed two tenant improvements for the Eating Recovery Center to expand their services. ...
Read More →Ut sint cillum incididunt labore non occaecat. Velit culpa nulla anim aliquip culpa id. Nisi labore occaecat ad. Elit qui ad tempor ipsum irure duis adipisicing ex laboris officia qui sit et magna cillum. Sunt sunt qui ullamco. Culpa consequat dolore exercitation non duis veniam dolor sit fugiat.
×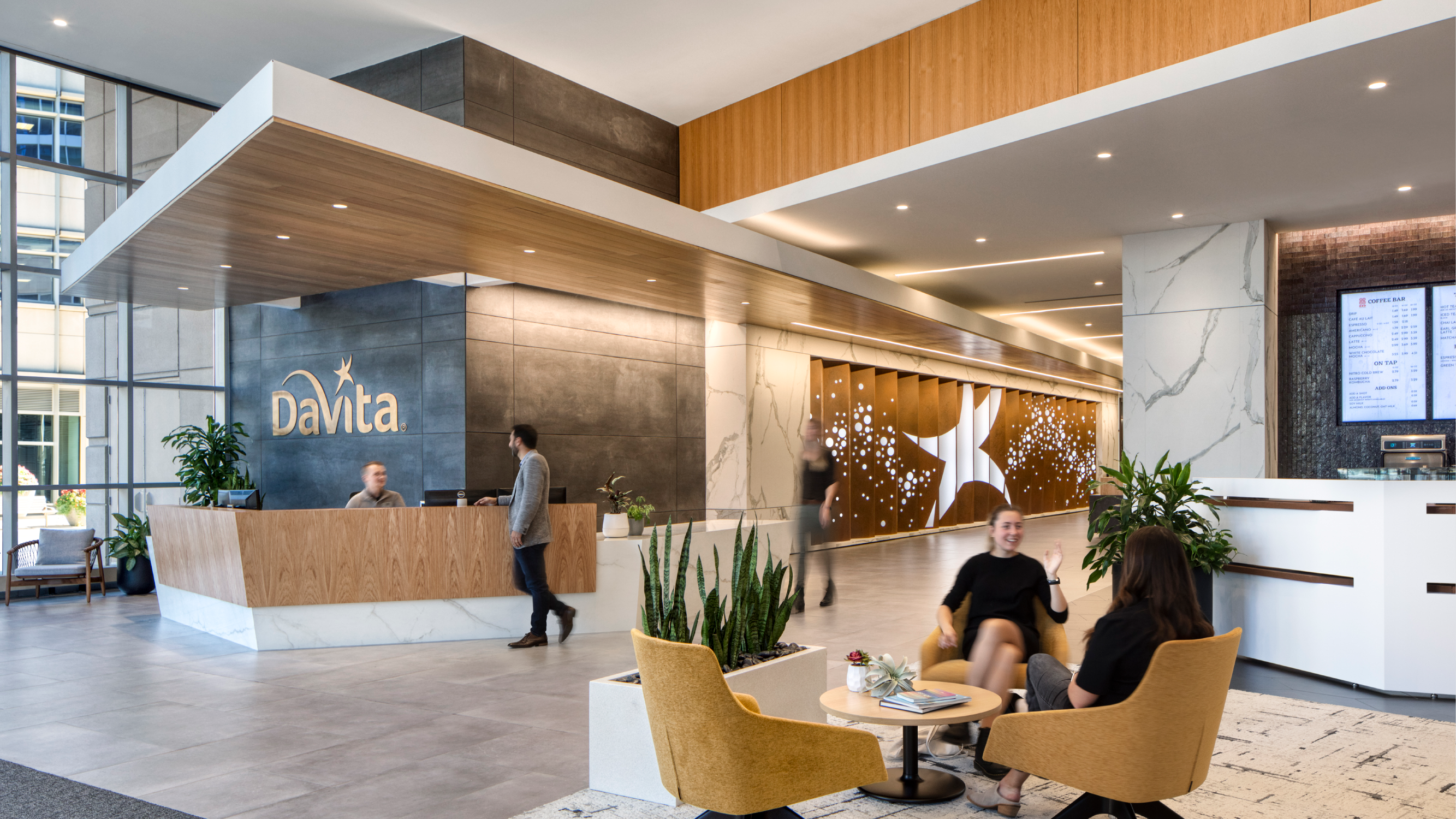
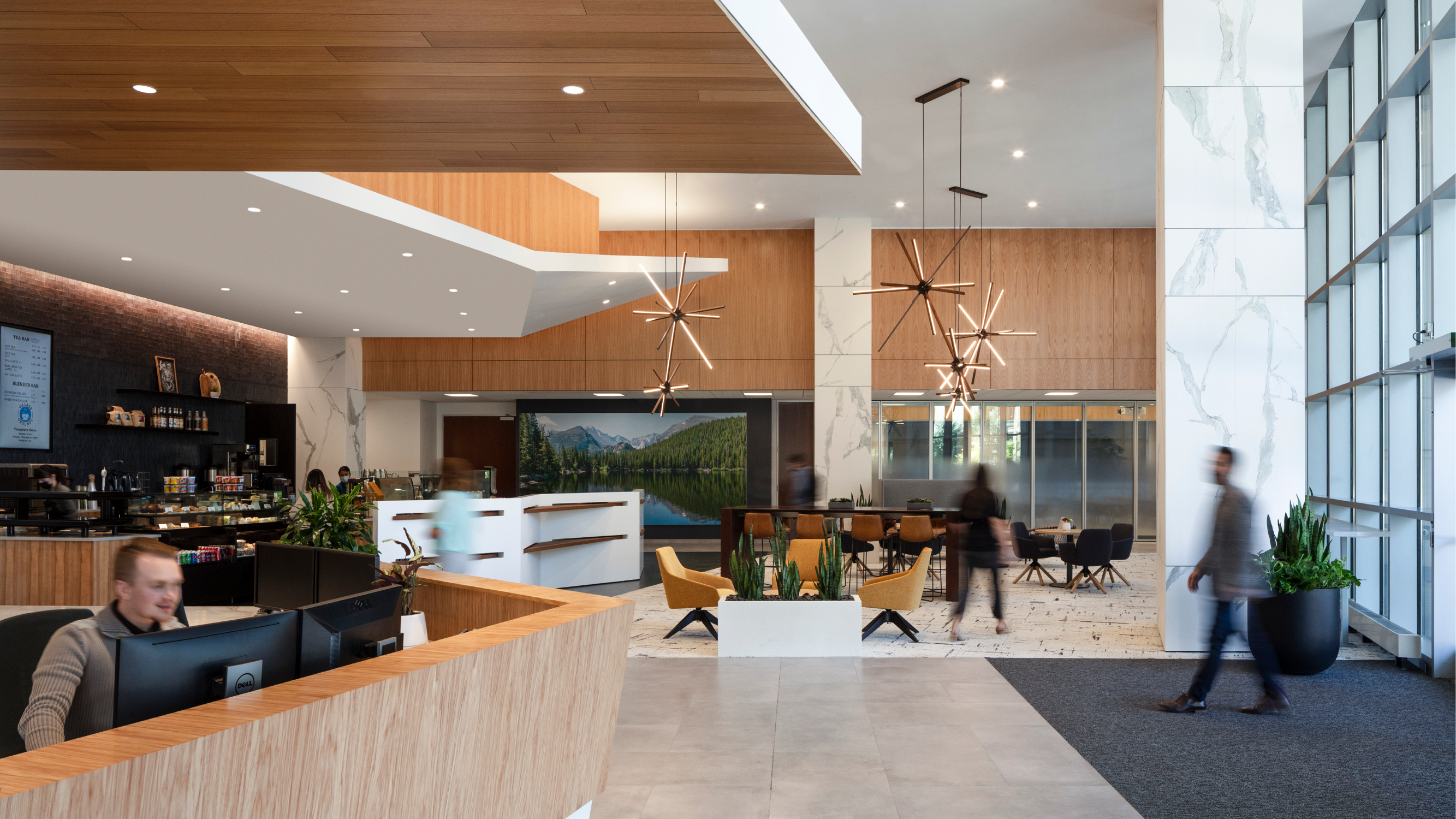
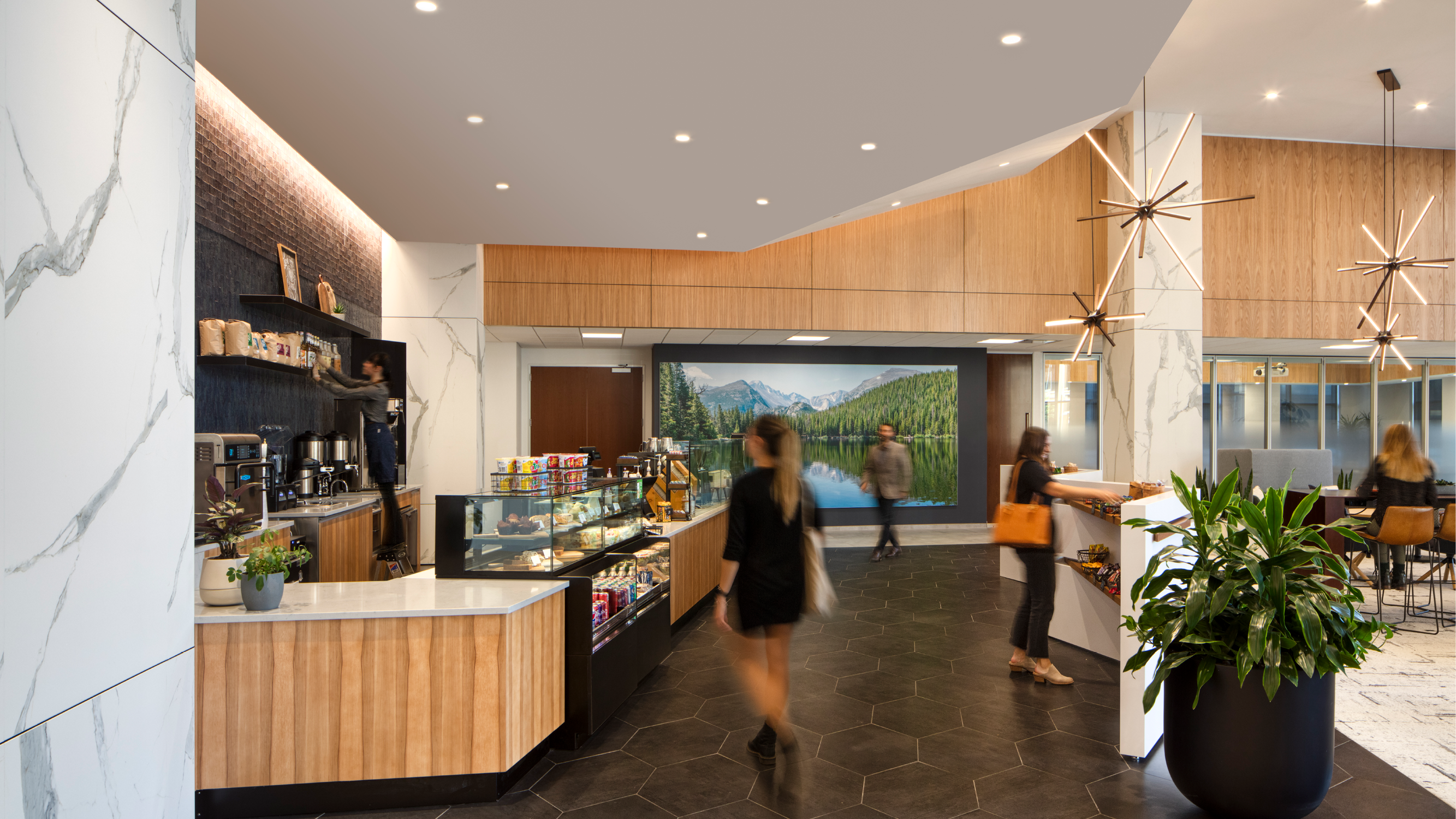
Saunders completed the lobby renovation in the occupied building which included new porcelain walls and floor tiles, an extensive millwork package and upgrades to the interior lighting system to give the space a fresh look. The project team also completed selective demolition of an existing partition wall, brick wall, flooring, drywall ceiling, millwork, and retrofits to the existing mechanical and plumbing systems. The updated lobby space now includes a new café and new lobby seating.
DaVita
Acquilano Leslie, Inc.
Well-Oiled Construction Process
Ensuring Sustained Operations

Saunders completed two tenant improvements for the Eating Recovery Center to expand their services. ...
Read More →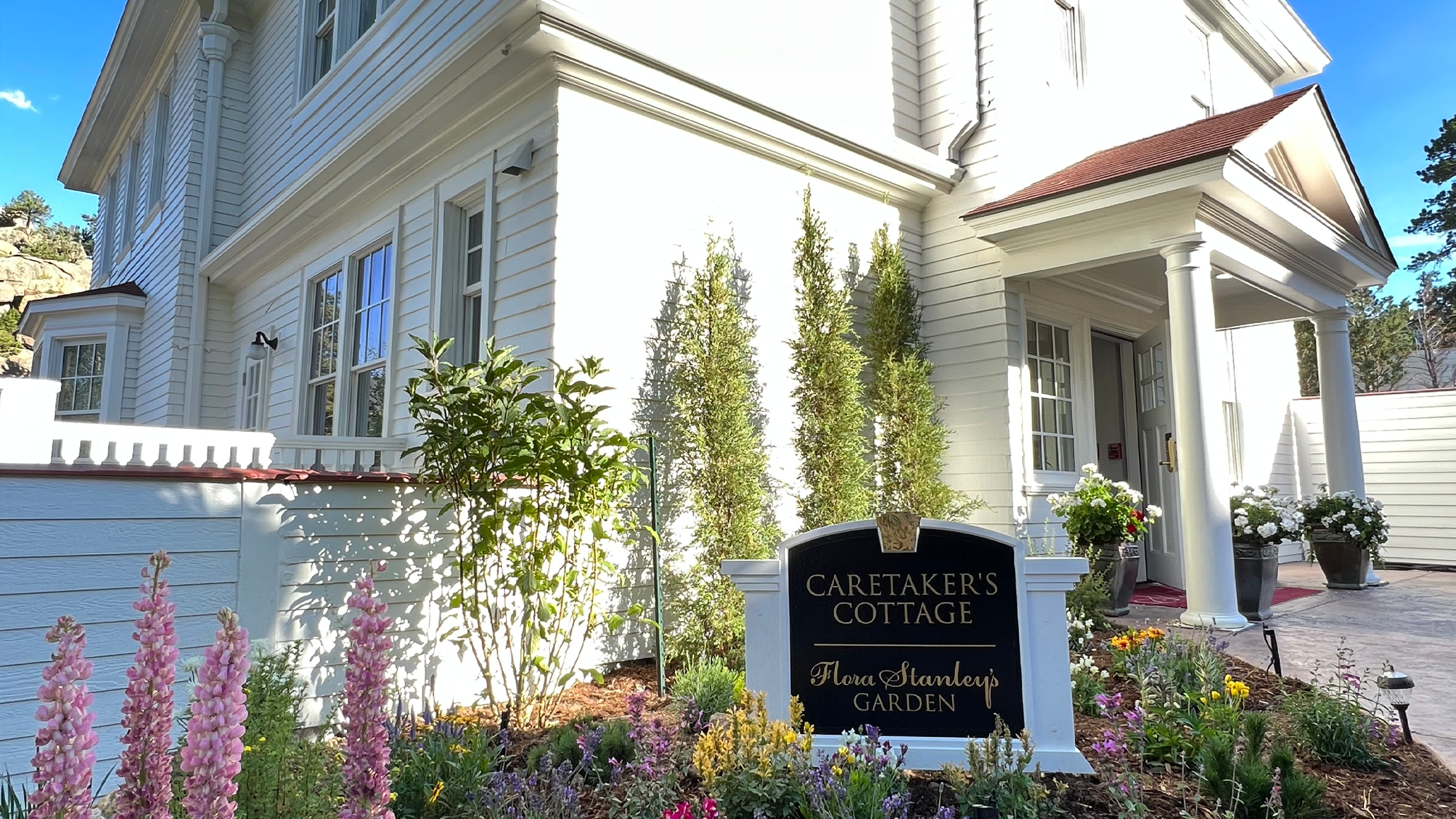
Saunders North renovated the former Caretaker's Cottage on the historic Stanley Hotel campus into a series of tour spaces that celebrate both the hotel's early 20th-century history and its role as ins...
Read More →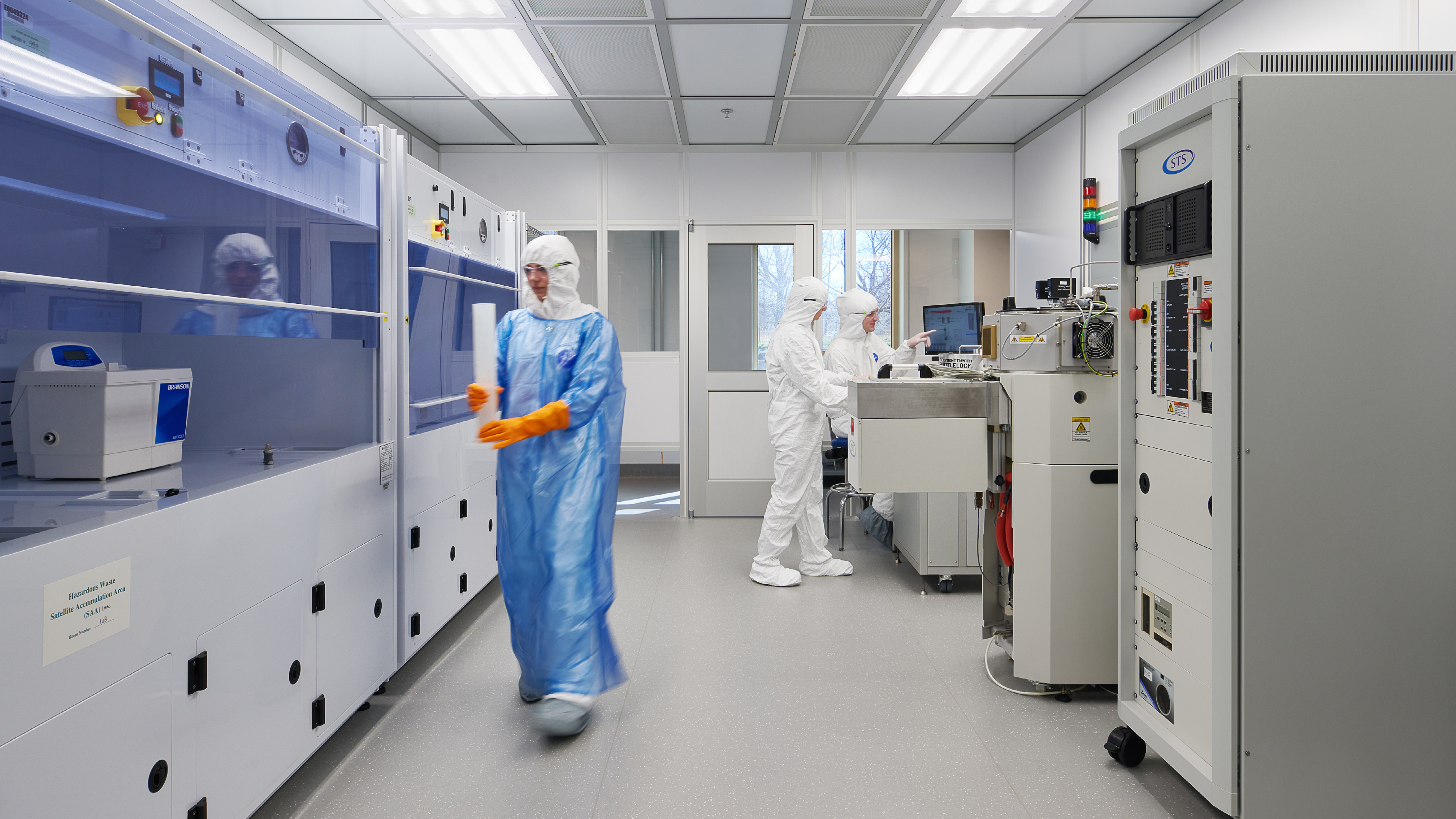
The CU Boulder Sustainability, Energy and Environment Laboratory (SEEL) building houses labs created to be flexible in its equipment and systems, so they can be tailored to researchers’ needs over t...
Read More →