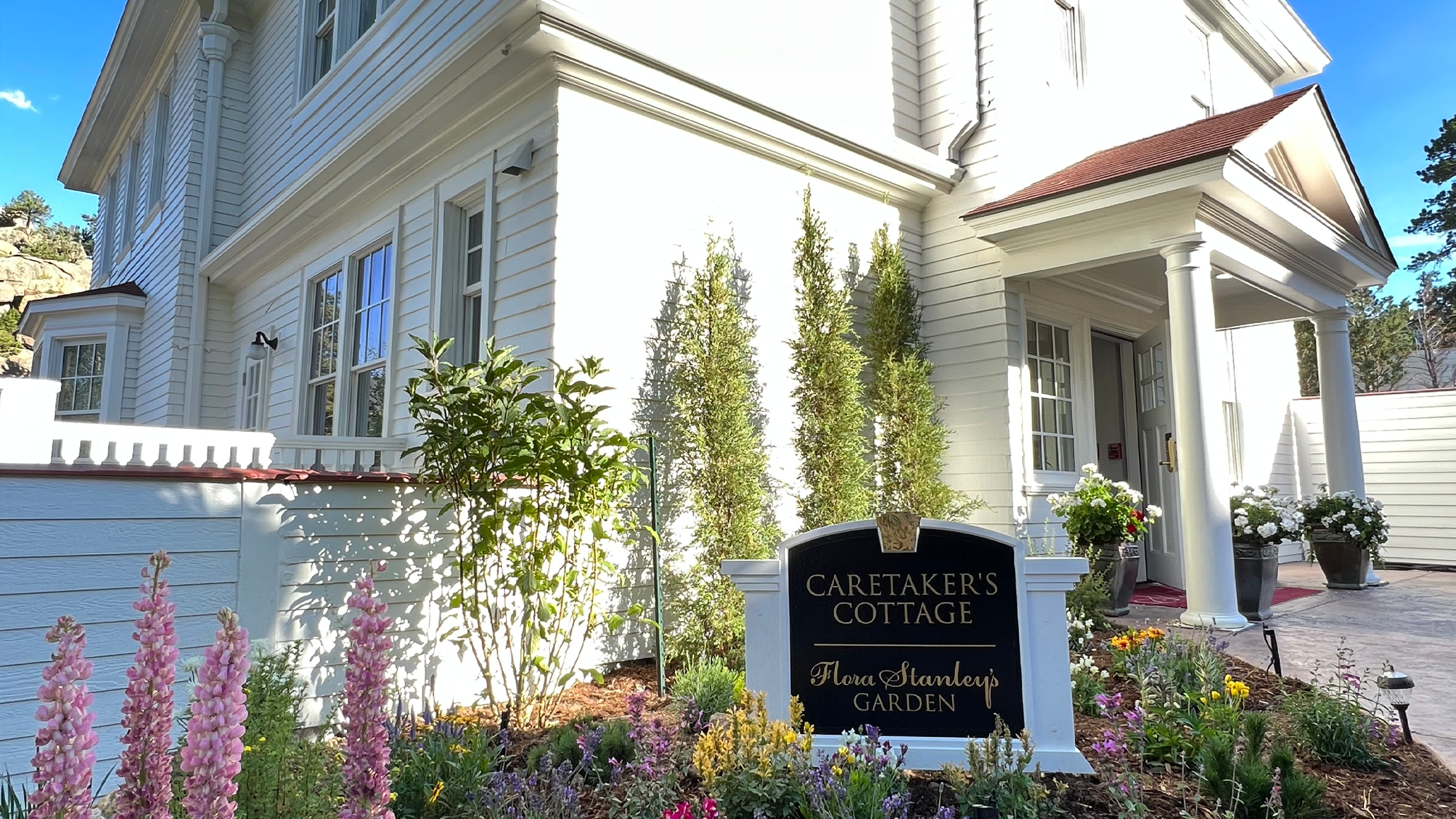Castle Rock Adventist Hospital Medical Office Building
The Town of Castle Rock is the one of the highest ranked communities for population growth in Colorado. With more people, comes more demand for vital healthcare services. ...
Read More →Various renovations were needed throughout some of the hospital’s most secure areas. The following renovations took place in the operating hospital with patients adjacent to active construction areas — requiring the team to take extra security measures as they completed work.
DHHA Adolescent Psychology Expansion
This project was the demolition and remodel of numerous sections of an occupied floor that houses high-risk children. The project included 7,700-square-feet of office space that was converted to consultant/therapy rooms and renovation to the nurses station. Patient rooms were also remodeled with special requests from the owner to meet safety standards for the patients.
DHHA Adult Psychology Renovation
The DHHA Adult Psych Remodel project included renovations to four areas on the fourth floor of the Pav A Building. Just like the Adolescent Psych project, the team revolved operations around patient and staff needs. On this project, all workers had to walk through occupied patient spaces in order to access each construction area. All workers were badged for entering and exiting the construction area, and strict procedures were followed at all times to maintain this secure area of the hospital.
Correctional Care Medical Facility
Saunders completed the remodel of Correctional Care Medical Facility (CCMF) patient rooms within the main hospital to better suit patients with more extreme psychiatric and behavioral problems. The project consisted of demoing a privacy wall at the toilet, a shut-off valve for the sink that could be accessed from the corridor, a drain in the floor, removing all electrical and low voltage devices from the walls, installing a hard epoxy floor and walls, and installing a new, heavy-duty door, with a window pass-through.


