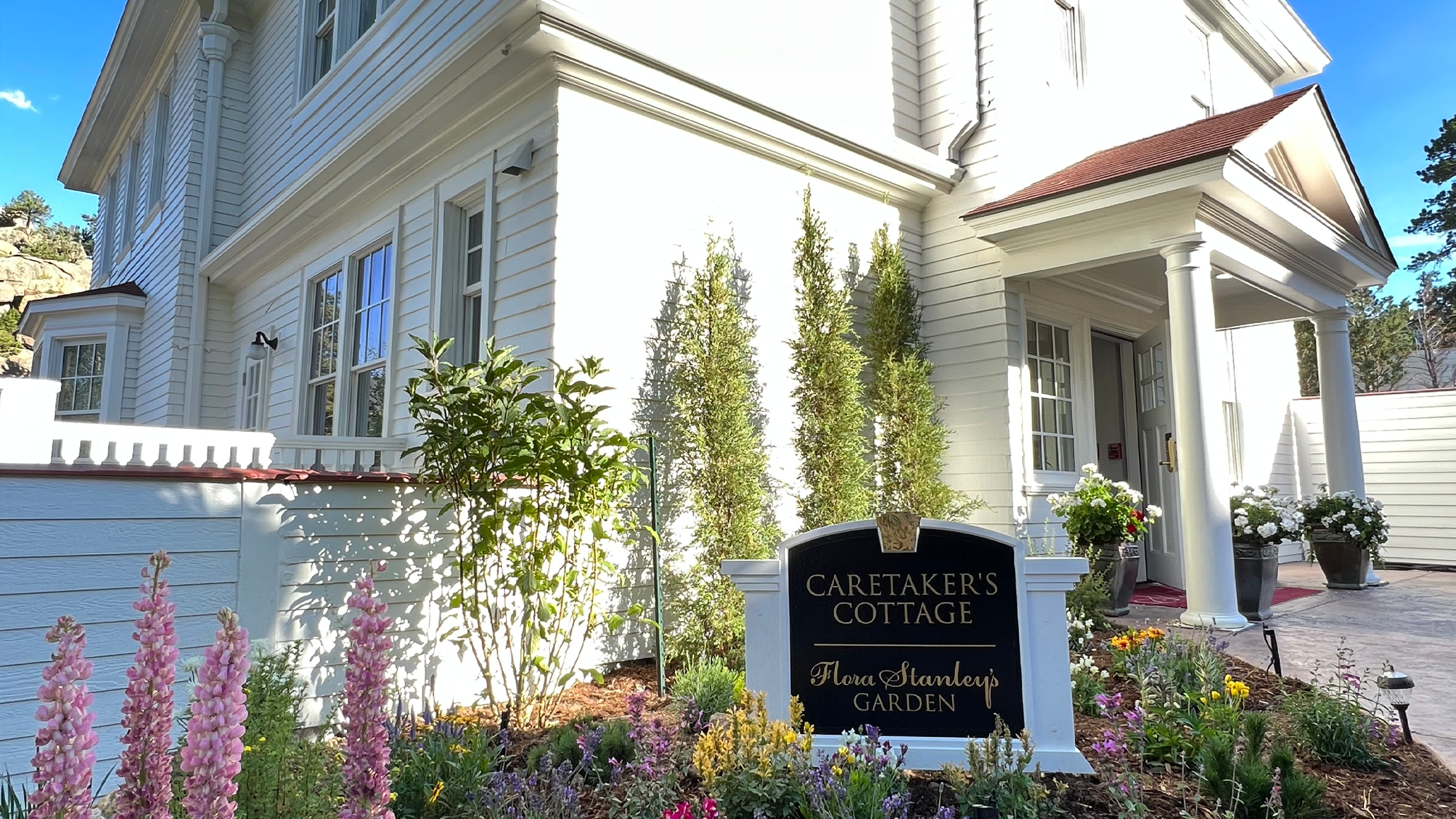Eating Recovery Center Pathlight and Neuro Suite
Saunders completed two tenant improvements for the Eating Recovery Center to expand their services. ...
Read More →The project was built for the purpose of cGMP production of drug products as well as providing the end use with a specified class clean space (cleanroom) to meet ISO 1464. The overall square footage of the third floor build-out is approximately 12,850-square-feet. Additionally, new rooftop air handling equipment, exhaust fans, screen walls, cold room building infrastructure were a part of the project scope.


