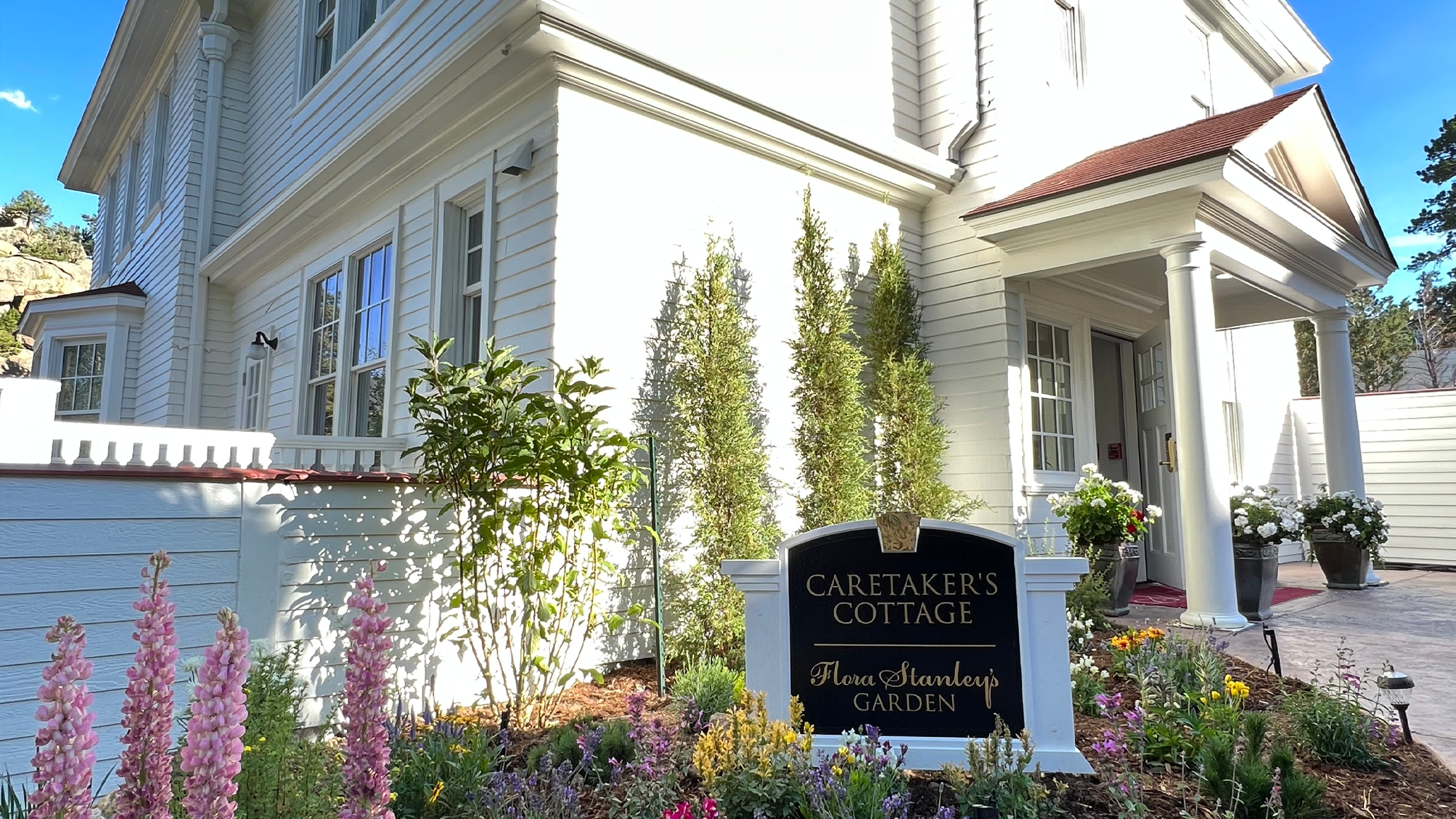Eating Recovery Center Pathlight and Neuro Suite
Saunders completed two tenant improvements for the Eating Recovery Center to expand their services. ...
Read More →The project scope included construction of a new main entrance, secure vestibule, security office/desk, school resource officer workspace, additional restrooms, an updated courtyard, and gym cooling upgrade.
The additional commons space is intended for students to eat lunch, study or meet with friends. The interior functions as a multi-use area to provide safe, indoor space with student seating. The existing courtyard was demoed and replaced with a new outdoor courtyard designed to serve as a welcoming entrance to the school and serve to direct the flow of foot traffic better. The air handling unit was upgraded in the main gymnasium and 12 destratification fans were added. The auxiliary gym also received two new exhaust fans.


